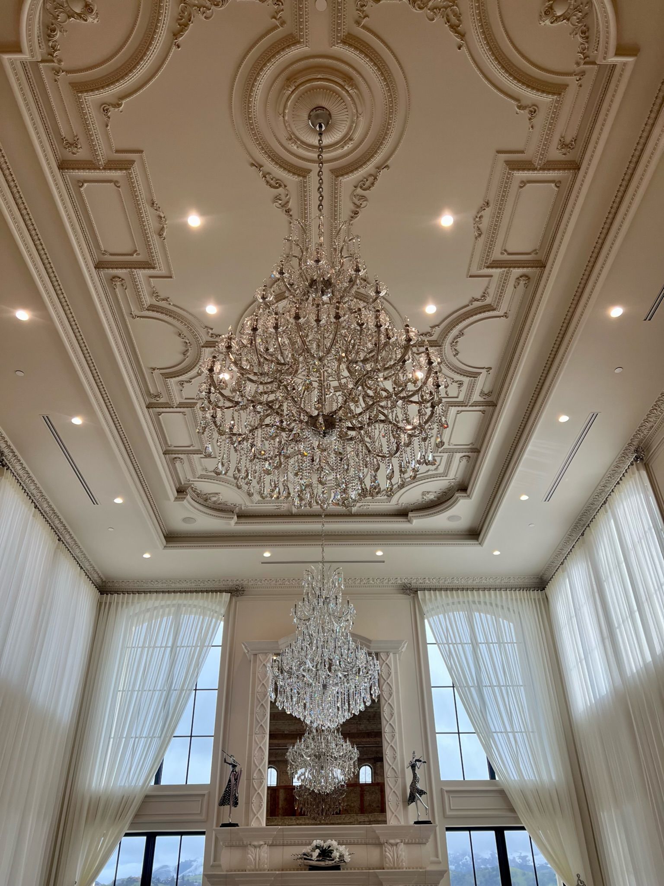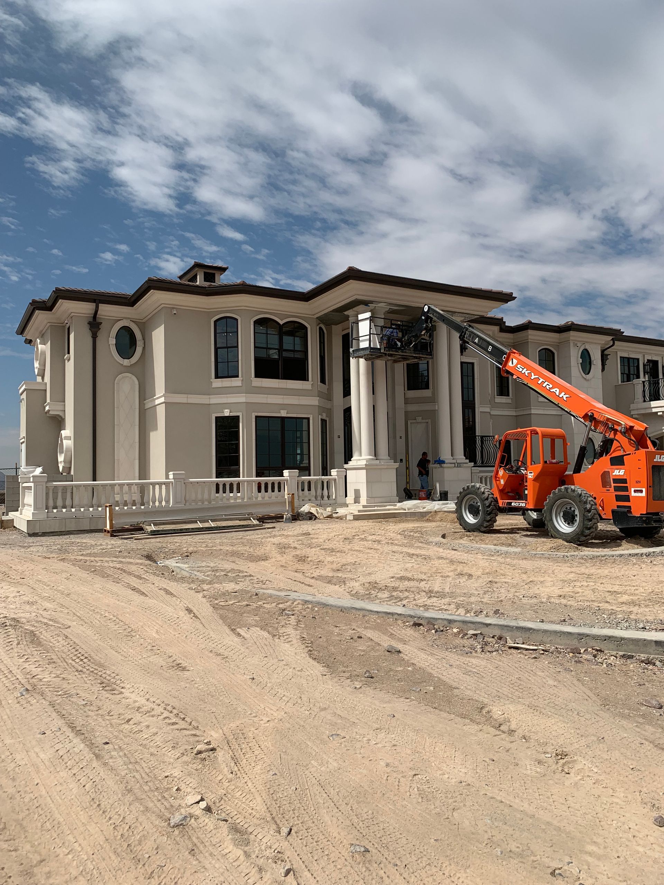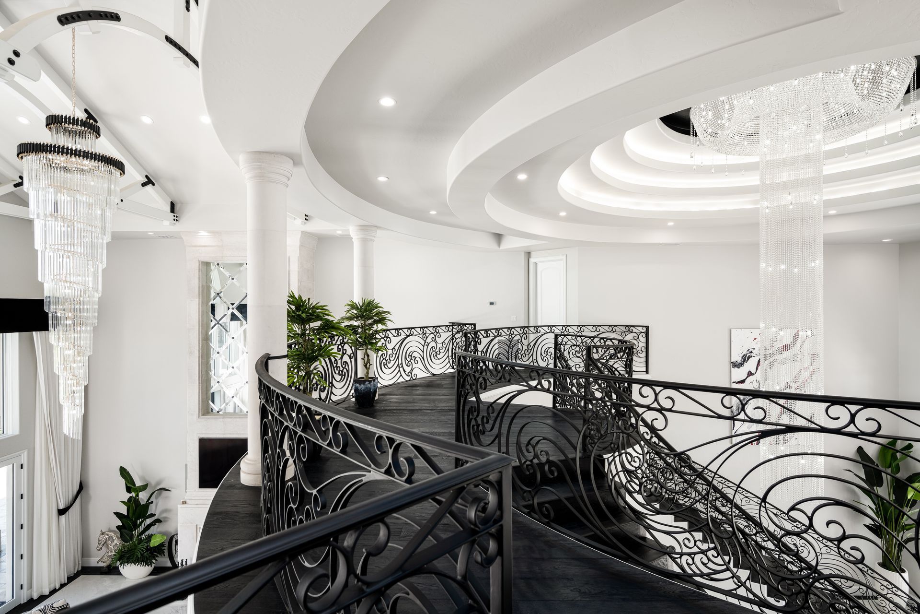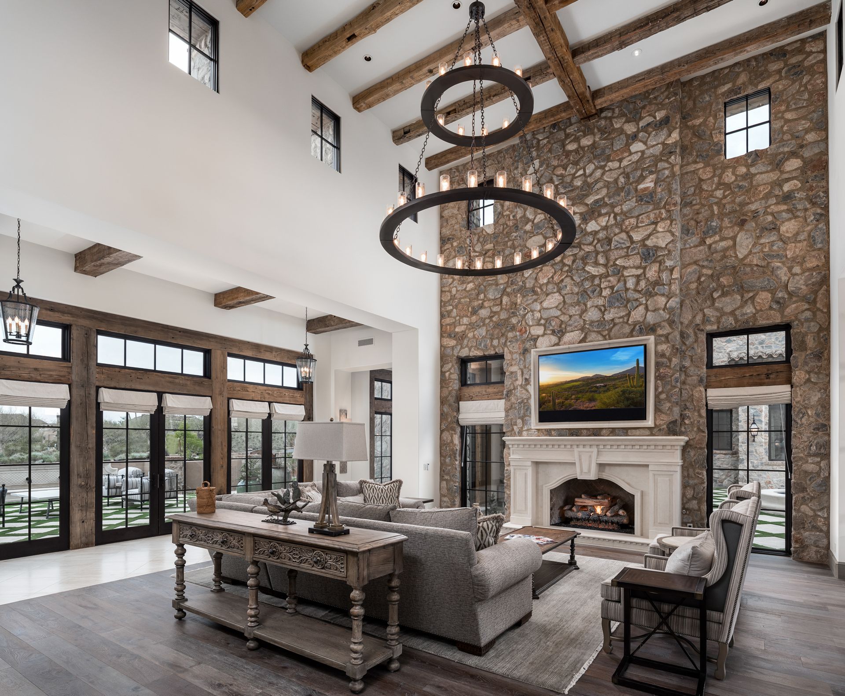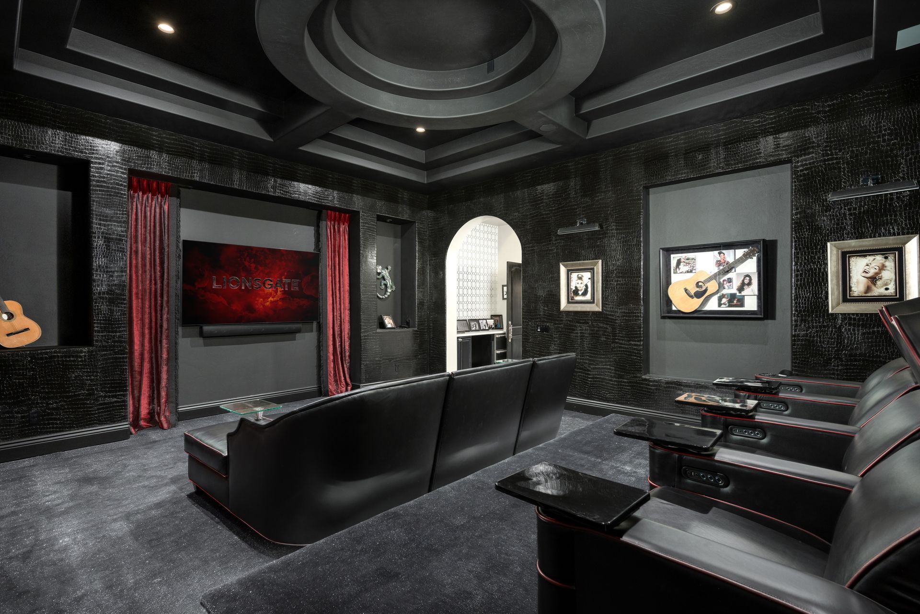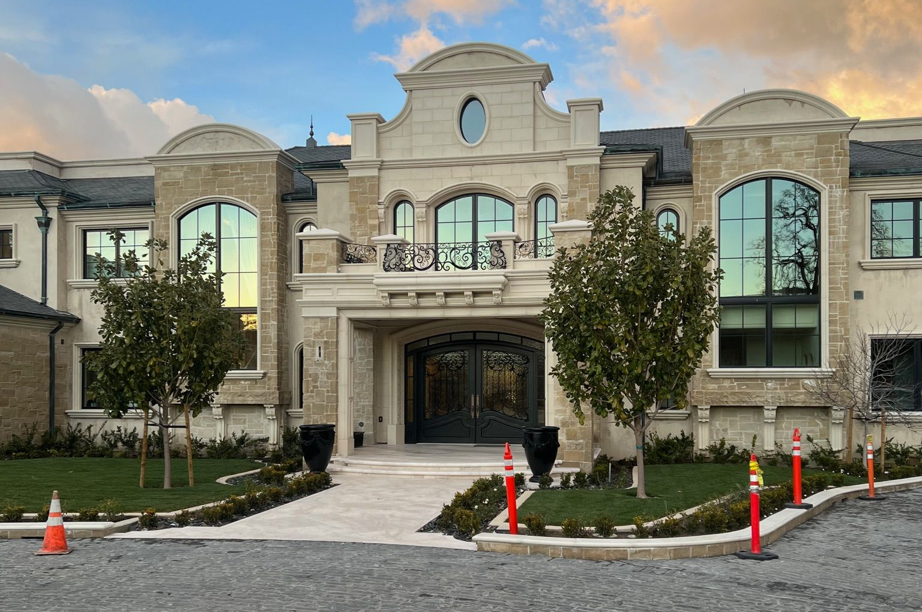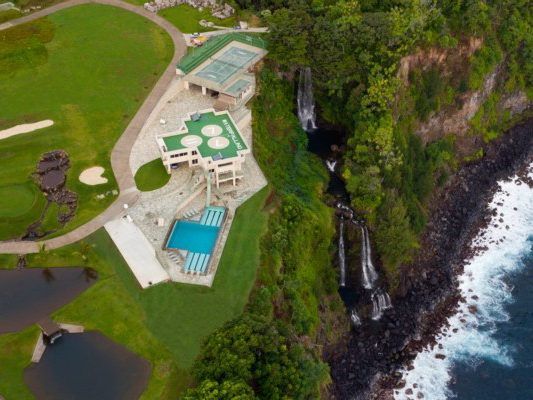Everything You Need to Know About the Home Building Process
At Fratantoni Luxury Estates our top priority is to make the home building process seamless for you and the creation of your dream home. We will meet with you to provide all the information you need to ensure you are comfortable with your decision to build. With our experience and knowledge, your dream home will soon be a reality. Below we’ve provided a concise list of the home building process and timeline:
Establish Construction Site and Prepare Foundation
-Apply for and Secure Building Permits
-Level the Construction Site
-Position Wooden Forms for Temporary Foundation
-Install Footings
Before we can get started on the physical construction, we need to acquire certain permits from the local government regarding zoning, grading, septic systems, home construction, electrical work, and plumbing. After the permits are secured, we are ready to break ground. First, the site is cleared of any debris, including trees and rocks. Next up in the home building process, we need to level the construction site and place the wooden forms to stabilize the foundation. Finally, the footing can be installed, and we are on our way to the concrete slab being poured.
Inspection #1
General Framing
-Floor System, Walls, Roof System
-Sheathing Fastened to Exterior Walls, Enclosed with Protective Wrap
Next up in the home building process, we will move forward with the framing of the home. This step of framing is often referred to as the skeleton of the house. Additionally, plywood or sheathing must be applied to all exterior walls to ensure that no mold or wood rot occurs. Once the shell of the house is set up, the siding and roofing can be installed.
General Plumbing
-Pipes and Wires
-Sewer Lines and Vents
-Water Supply Lines
-Bathtubs, Shower Units
As we move along in the home building process, the next item of business is all the home’s plumbing features. Your contractor will install pipes for the plumbing features on the interior walls. A water supply line must be installed for each fixture. The sewer lines are also put in at this point. Any bathrooms that have been designed with a bathtub will be installed at this stage.
Electrical HVAC
-Ductwork for HVAC System
-HVAC Vent Pipes
After the general plumbing has been positioned, we move along to the electrical phase in the home building process. The HVAC system consists of ductwork for heating, ventilation, and air conditioning. All HVAC pipes for the home will be installed through the roof. A professional HVAC contractor makes sure the system is installed properly and meets safety standards. Next, your electrician will need to position receptacles for the outlets. Finally, they will run wires from the breaker panel to each receptacle. To ensure a seamless process when building your home, the HVAC and plumbing systems should be installed before the wiring.
Inspections #2, #3, #4
Now that the rough framing, plumbing, and electrical have been completed a city inspector must verify that the work complies with building codes. Generally, there will be 3 different inspections. Not to mention, the framing inspection will certainly be separate from the electrical inspection.
Insulation Installed
During the building process, insulation must be placed in the floors, walls, and ceilings of your home. This significant step will make a huge difference in the coziness of your home. The insulation works as a barrier to keep the indoor climate consistent and comfortable. As well as, substantially enhancing your home’s energy efficiency.
Drywall, Interior & Exterior Features
-Drywall is Hung and Taped
-Texturing Complete
-First Coat of Paint Applied
-Exterior Finishes (ex. Brick Stucco, Stone) Installed
Personally, we feel the most exciting part of the building process is hanging the drywall in your home. The home really begins to take shape and you can better visualize your family living there. During this process, the drywall is hung and taped at the joints. If applicable, the drywall will be textured and lastly, the primer coat of paint will be applied. Your contractor will also apply exterior finishes such as brick, stucco, and stone.
Interior Trim, Exterior Walkways and Driveway
-Doors, Windowsills, Decorative Trim
-Cabinets, Vanities, Fireplace Mantles
-Final Coat of Paint
Moving right along, we have the interior trim finishes, exterior walkways, and driveway up next in the home building process. At this point, all interior doors, door casings, baseboards, moldings, windowsills, cabinets, and vanities are installed. By now, most of the heavy lifting has been completed therefore builders can safely move forward with exterior finishes. Many builders wait until the end of the project to pour the driveway concrete. This practice ensures that the concrete won’t be damaged by heavy equipment.
Hard Surface Flooring, Countertops and Exterior Grading
During the home building process, when you see the floors being installed you know you’re near the finish line. Any hard surface flooring like ceramic tile, wood flooring, and vinyl will be installed next. Around the same time, the exterior grading needs to be set up to prepare the yard for landscaping. Also, this step will ensure proper drainage away from the home.
Mechanical Trim and Bathroom Fixtures
As we approach the final steps in the home building process, the electric panel is completed. A crucial step that makes the homes’ light fixtures accessible. This step also includes the installation of light switches and electrical outlets. Then your HVAC system will be installed with completed registers. As far as bathroom progress, the toilets, sinks, and faucets are put in their proper place.
Mirrors, Shower Doors, Finish Flooring, Exterior Landscaping
We have finally reached the finish line in the home building process. Finishing touches like mirrors, shower doors, and carpet are installed. Subsequently, the final cleanup takes place. On the exterior of the home, trees, shrubs, and grass are planted to complete the landscaping.
Inspections #5
The final inspection in the home building process should result in a certificate of occupancy. A building-code official must inspect the home and issue the certificate or a follow-up inspection if there are any defects found.
Final Walk-Through
You made it! The home building process can be a lengthy operation but with the right team , it will be a breeze. During the final walk-through, your custom home builder will show you the features of your new home. They will also help you get acquainted with the operation of various systems. This step is often referred to as the pre-settlement walk-through. This is your opportunity to examine the home for any corrections or adjustments.
The post Everything You Need to Know About the Home Building Process appeared first on Fratantoni Luxury Estates.

