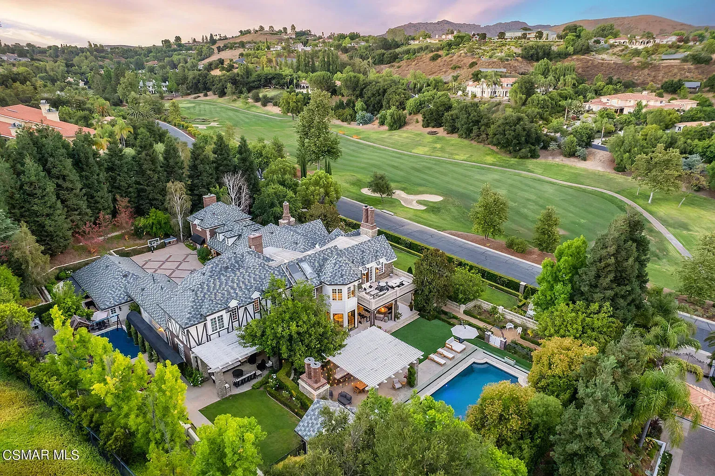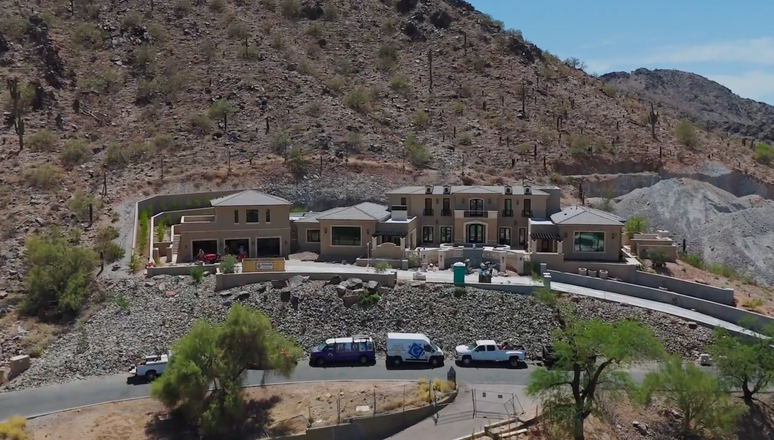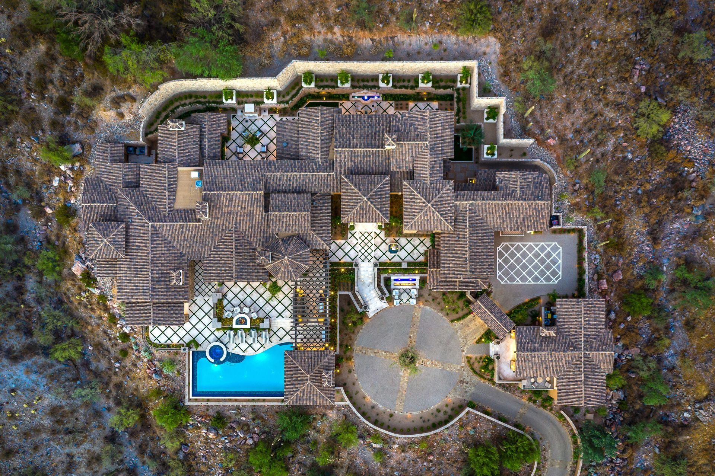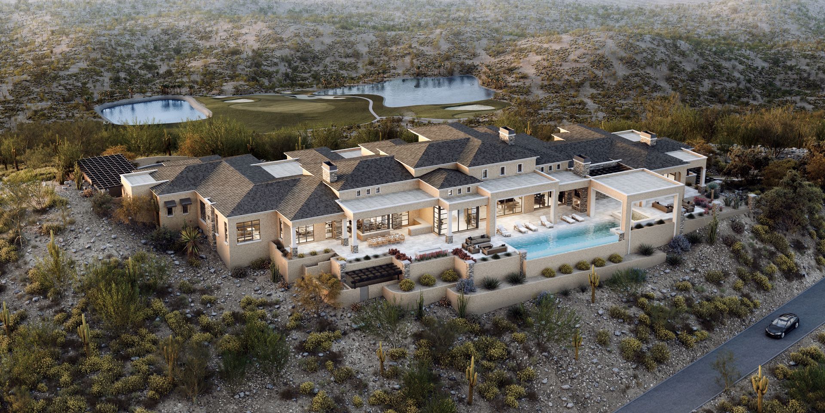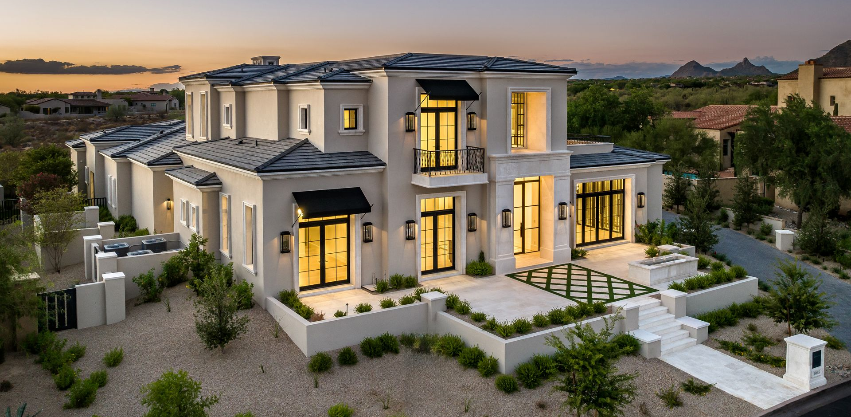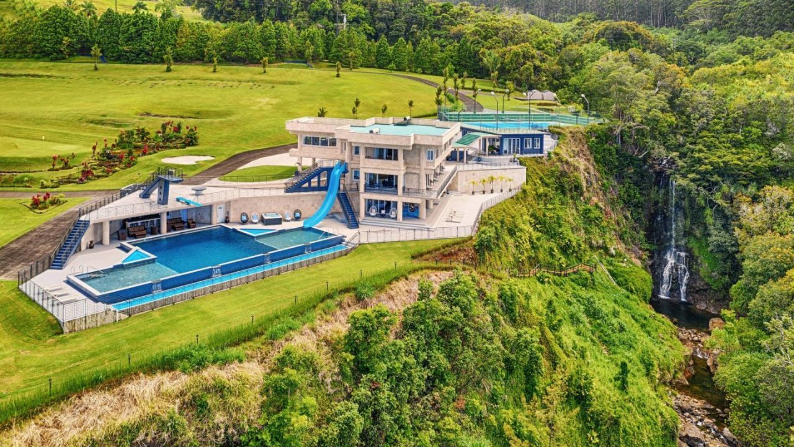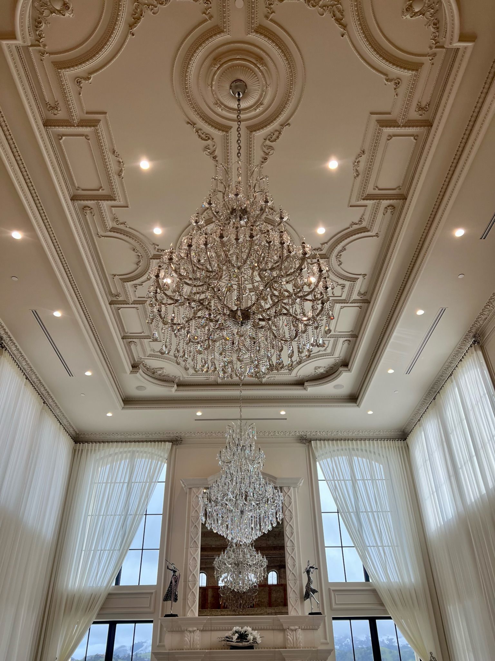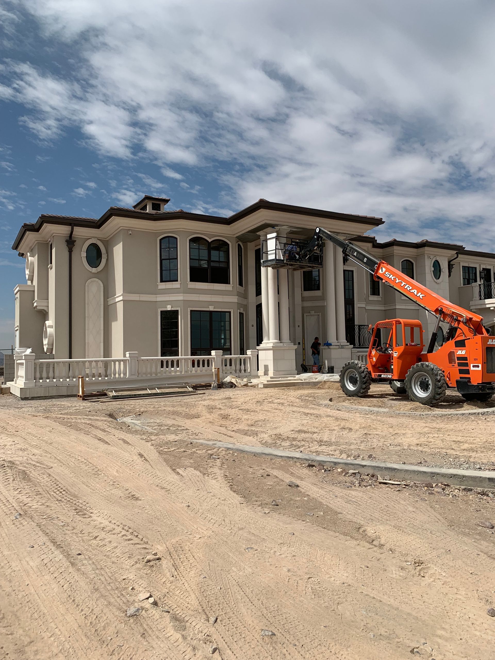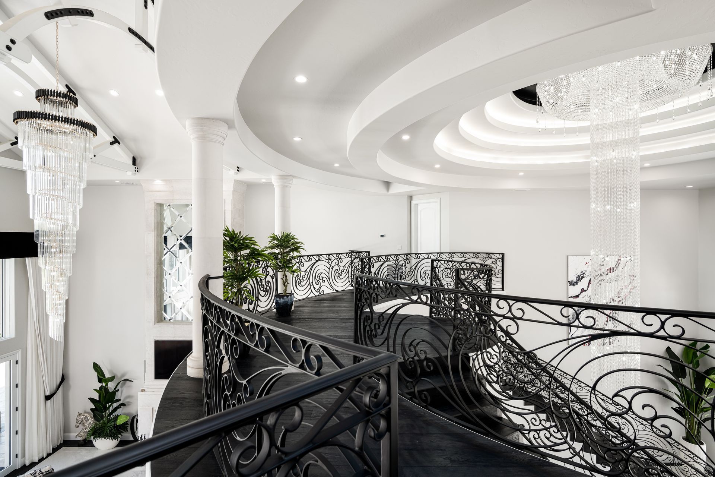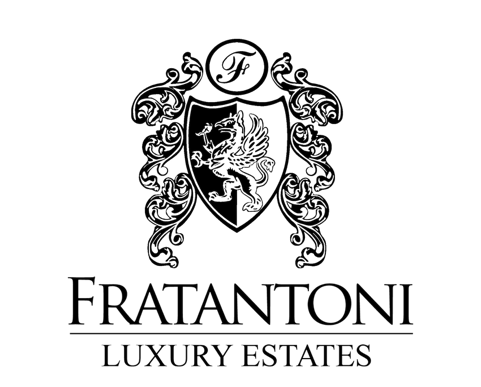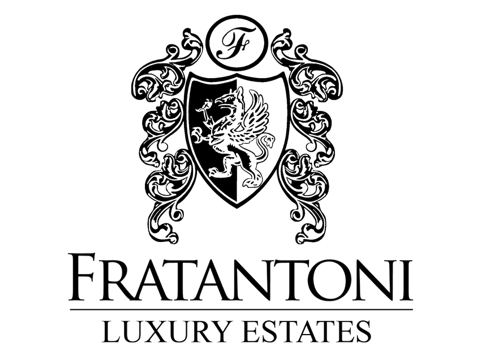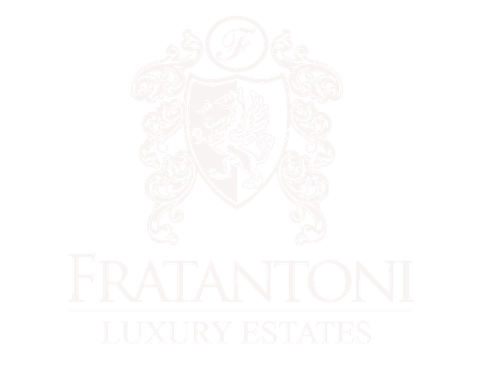Wainscoting Styles 101
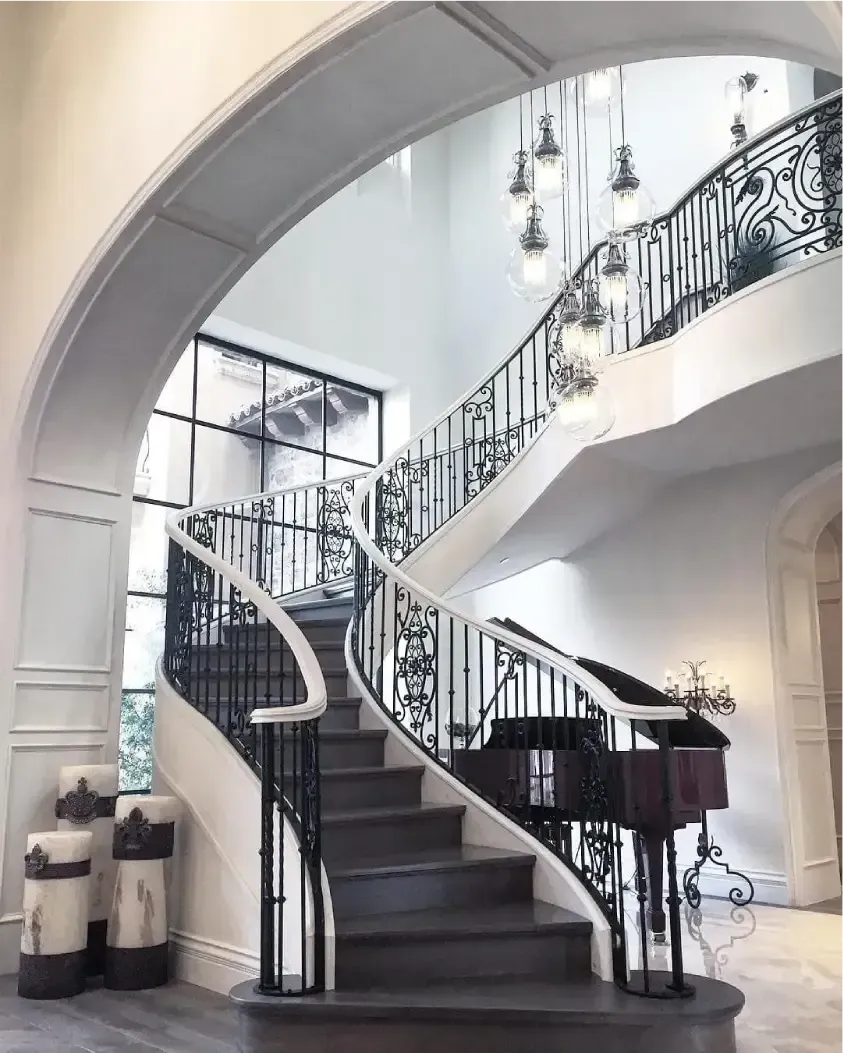
In the days before paint was scrubbable and wallpaper was mass-produced, wainscoting walls served a practical purpose; covering the lowest and most vulnerable portion of a wall. Covering with wood paneling provided an attractive and decorative wall treatment tough enough to withstand cleaning and resist any damages due to everyday use.
Even with today’s modern paint and wallpapers, wainscoting still serves its intended protective purpose; however people use it most often because of the way it transforms a bland space into an elegant room by adding interesting detail to walls that don’t otherwise have any built-in character.
Sure, that all sounds reasonable until you start to consider the cost. Until recently the trouble was, if you wanted wainscoting you either had to make-do by faking the look with trim applied directly to the wall or spend a lot of money on a custom carpenter and custom-shaped panels. Now with high speed production techniques and modern, precision made MDF or Hardwood panels, paneling is a more viable option.
When choosing, you should consider which wainscoting is right for your application – have a closer look at your options. There are dozens of different types of wainscoting styles and designs: the most popular include flat panel, overlay panel, board and batten, and beadboard. Typically, the height is between 30 and 54 inches from the floor, but this can vary depending on the size of the room and style of wainscoting. While there is a lot of creative flexibility in style and placement, wainscoting should never fall exactly halfway up the wall; this creates a choppy, static visual effect and is not at all pleasing to the eye.
Wainscoting Styles
Raised panels, the most traditional wainscoting style, go back to colonial days. The decorative raise is created by beveling the edges of the panel. Common height is between 30 and 40 inches, but the design can be adapted for higher-ceilinged spaces by adding a center rail to create two rows of panels. The rails, stiles, and panels fit together the same way as in traditional flat-panel assemblies. The bottom rail can double as the baseboard, or the baseboard can be built up from several pieces of molding.
Flat panel
Recessed flat panels have the simple, clean lines popular in Arts and Crafts and Mission styles. The basic parts list is equally spare. It starts at the floor with the baseboard, which can be a plain piece or built up with shoe and cap moldings. Next comes the bottom rail (the horizontal piece of the panel frame), followed by the stiles (vertical pieces of the frame) and panels, which slip into grooves cut into the edges of the stiles and rails. The top rail completes the panel frames, and the whole assembly is crowned with a chair or cap rail. A less labor-intensive method is to panel the wall with sheet material and apply the moldings on top of it.
Overlaid panels mimic the appearance of raised-panel wainscoting but allow for more elaborate designs. A solid wood overlay is centered between the rails and stiles of a flat panel and glued in place, creating a surrounding recess. Applied ogee molding heightens the effect. Overlays can be deeper and more detailed than milled raised panels, for a more Neoclassical look. They can also be applied directly to a wall, with a chair rail above and base molding below, for quick and easy wainscoting.
The Craftsman style, with its flat panels and vertical battens, emphasizes a Shaker-like simplicity. In the old days, the battens were used to conceal the seams between individual boards; today, they are typically installed over 4-foot-wide panels of hardwood-veneer plywood. Height for batten-style wainscoting can rise up to 6 feet or even higher. At the top, a wider plate rail often replaces the chair rail to provide a platform for decorative objects.
Beadboard, which had its origins in 19th-century Victorian and cottage styles, is the classic wall covering for informal spaces like kitchens, bathrooms, and back hallways. But you can fancy it up with the addition of a row of flat or raised panels. Here, tongue-and-groove beadboard is combined with flat panels for a casual yet polished look that can work in a dining room or bedroom. Keeping the middle and bottom rails flush with the face of the beadboard streamlines the overall appearance.
Click HERE to read about the non-wood materials used for wainscoting.
The post Wainscoting Styles 101 appeared first on Fratantoni Luxury Estates.
