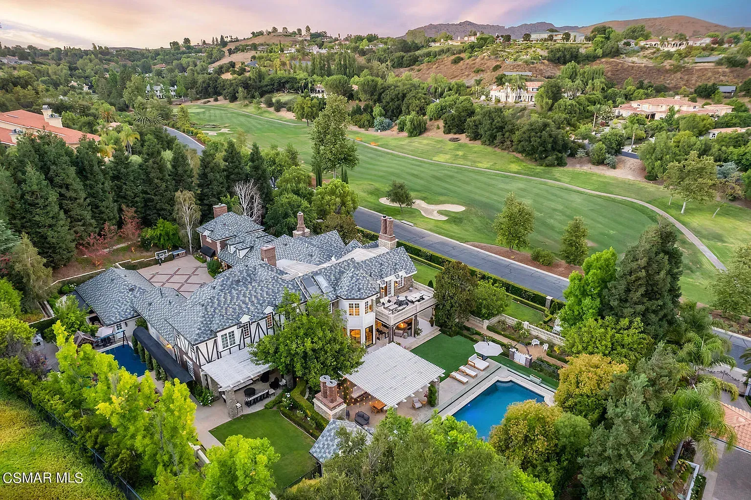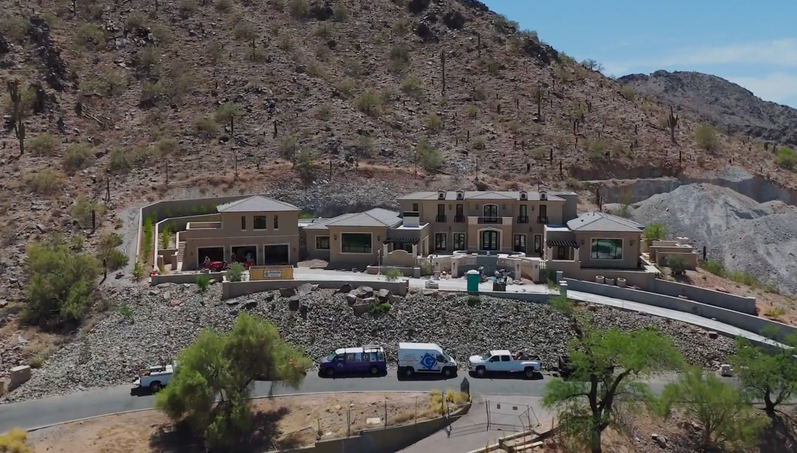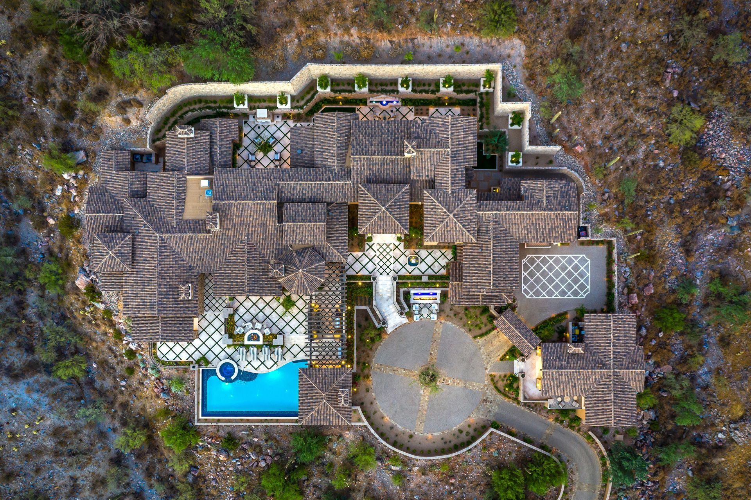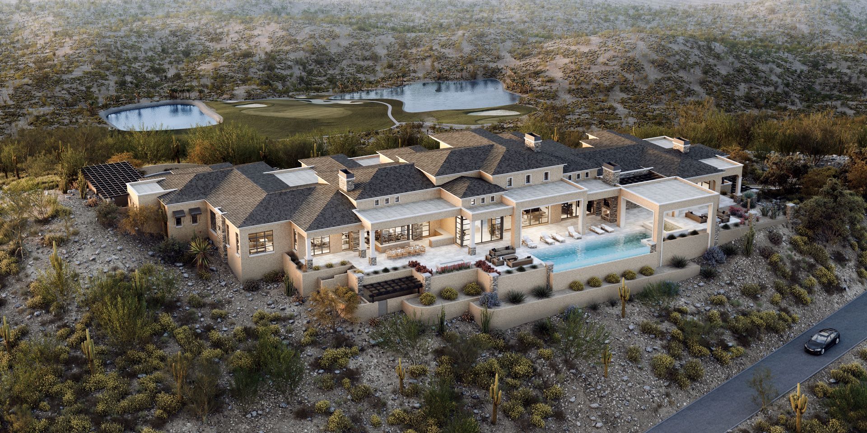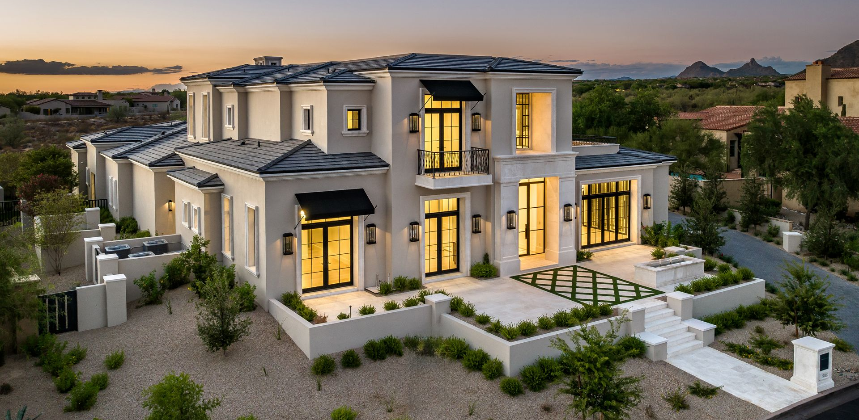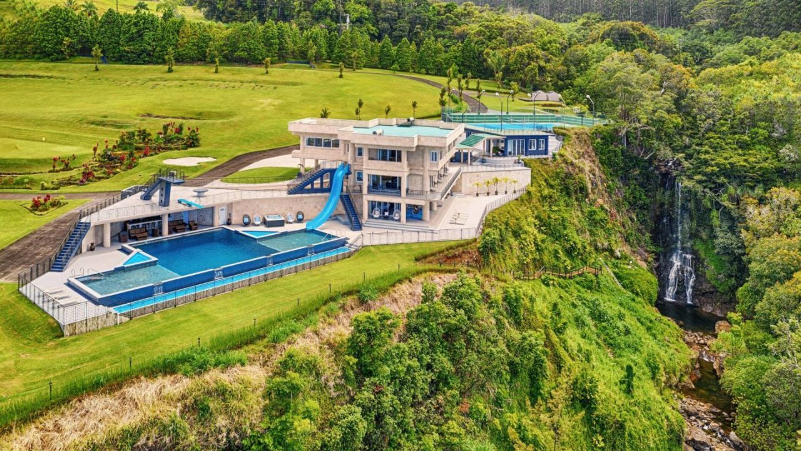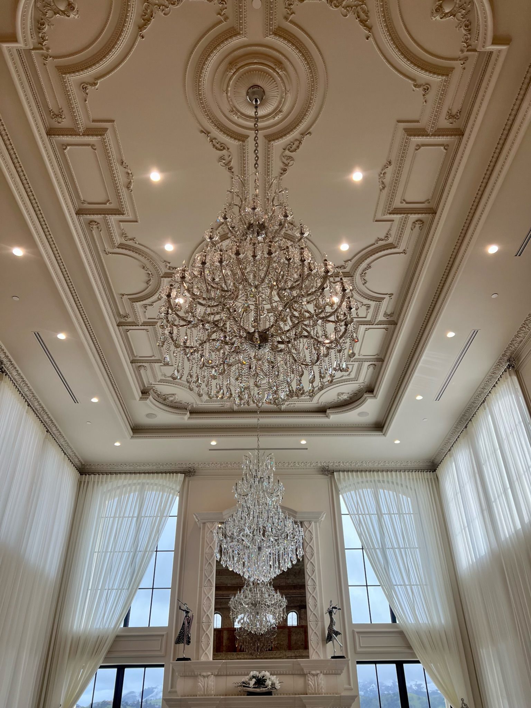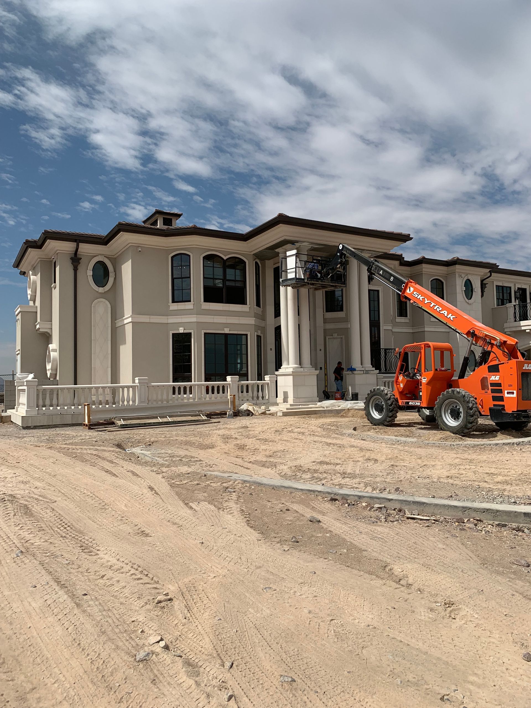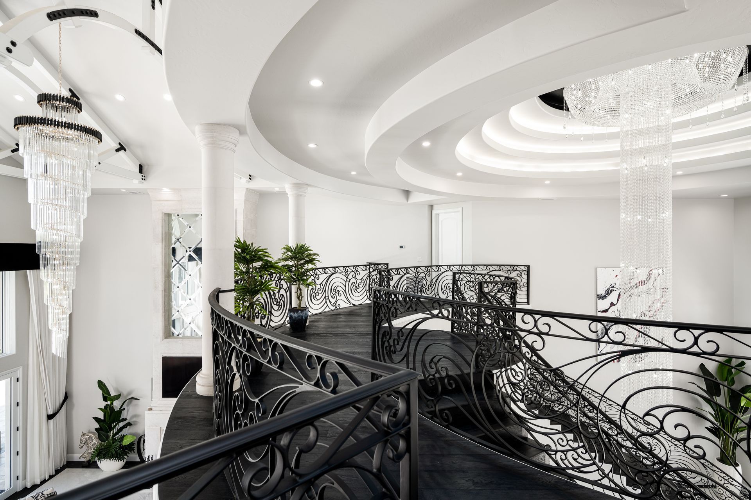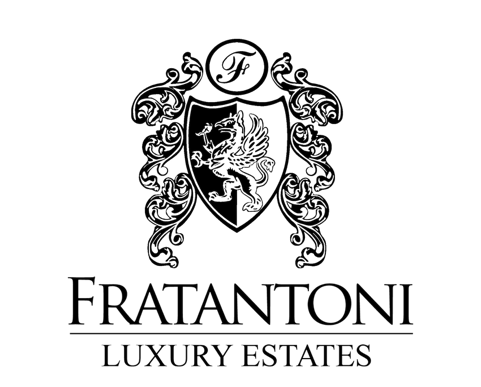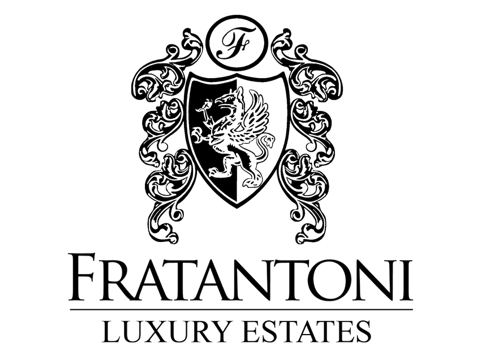Kitchen Design Concepts
Kitchen Design Concepts:
Some say the kitchen is the heart of the home, and here at Fratantoni Luxury Estates, we would have to agree! Your kitchen is one of the main parts of the home, often where people gather consistently even if food is not involved. A kitchen is commonly used as a multi-functional area for a workspace/meeting, entertaining, and of course dining! Our luxury custom home builders are sharing a few different kitchen design concepts they have recently seen.
One luxury kitchen design concept is having a single island with a built-in “booth or bench”. Having the seating connected to the island allows for the cook to also be part of the conversation. A booth is an excellent concept if you do not want to have a separate seating area (not including formal dining) in your kitchen and living space. The extra dining table space is great for entertainment and can double as an extra preparation area for food display.
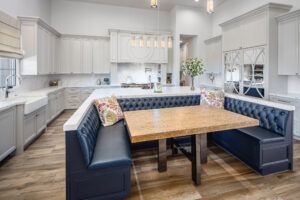
Double Island Kitchen Concept:
As a high-traffic area, the kitchen can often be multi-functional as a space for entertaining. As pictured below, having two islands is perfect for anyone who loves to entertain! One island is often equipped with hidden features such as a microwave, trash and recycle bins, warming drawers, and extra cabinet space for items that you want hidden. Islands can be identical or use different materials such as marble, butcher block, granite, stainless steel, etc., to incorporate the home’s aesthetic.
Two kitchen islands change the layout of your kitchen by adding extra storage underneath and opening the counter space. You can create your dream luxury kitchen layout with these islands side by side or stacked. Oftentimes, our custom luxury builders find the functionality and accessibility of a kitchen with two islands work well with an open-concept layout.
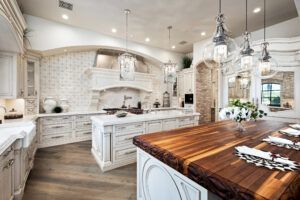
Every kitchen has similarities, the only difference is your choice of kitchen layout! Other luxury kitchen concepts include having a butler’s pantry to hide appliances and remove items from the countertops, so they are hidden from the eye as well as an additional preparation area that guests cannot see. Another hidden feature is the pantry. Instead of having the pantry included in the kitchen and the door visible, the pantry is right off the kitchen, as seen below!
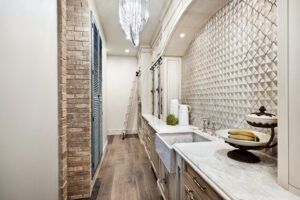
Interested in more kitchen design concepts? Check them out here !
The post Kitchen Design Concepts appeared first on Fratantoni Luxury Estates.
